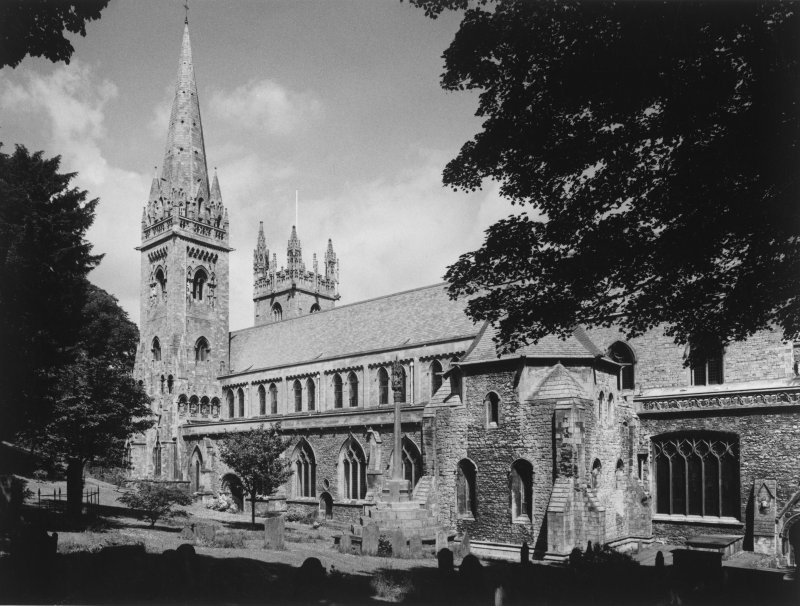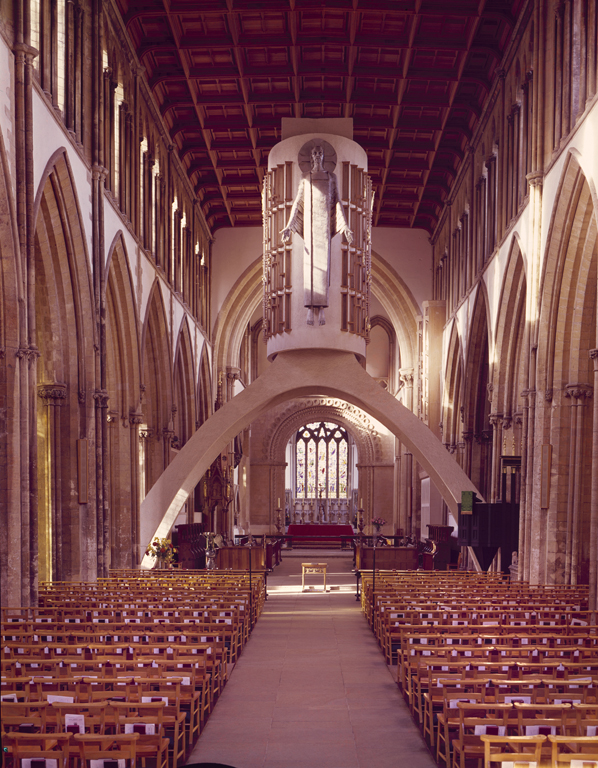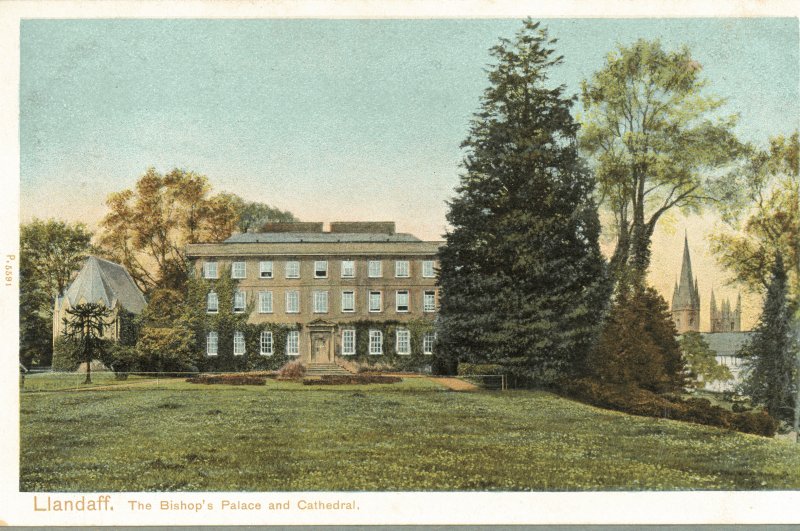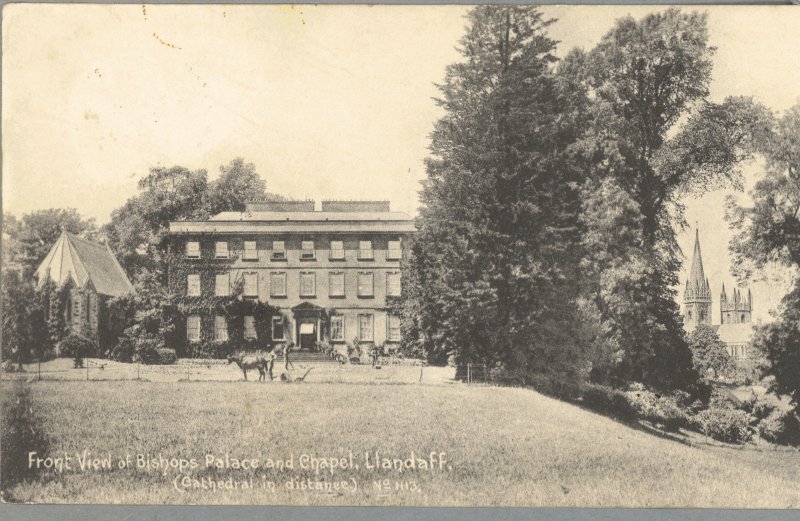Llandaff Cathedral - Overview
The origins of Llandaff Cathedral lie in the twelfth century, with its foundation in 1107. Between 1120 and 1133 it underwent substantial rebuilding, while a series of further works and extensions were carried out over the course of the next 400 years. These included the addition of a Chapter House, Lady Chapel, and the north-west tower, as well as a major rebuilding of the main body of the church in the late fourteenth century.
The cathedral suffered major structural damage during both the Rebellion of Owain Glyndŵr and the English Civil War. During the latter, Parliamentarian forces raided the church and seized and destroyed many of its treasures, among them the valuable library collection. In the following years, parts of the cathedral were used as stables and even a tavern was set up inside its walls.
The Great Storm of 1703 greatly damaged the structure and over the course of the following twenty years, the building decayed at increasing pace, until its roof eventually collapsed in 1723. In 1734, architect John Wood work began on a new cathedral, utilising portions of the original but covering up the medieval fabric. Work progressed very slowly and in 1841, further architects were employed to remove Woods’ work and complete the restoration of the original. Enough was completed to allow the cathedral to be reopened for worship in 1857 but when the Anatole Le Braz and Charles Le Goffic visited Llandaff Cathedral in 1899, they still found a considerable amount of ivy covered ruins. Le Goffic was particularly congratulatory about the perfect blending of Romanesque and Gothic styles. At the time, Llandaff was still a separate village that had not been encroached on by the expansion of Cardiff, and so remained quite rural and reminded the two visitors of the villages at home in their native Brittany.
During World War II, the roof of Llandaff Cathedral was struck by a German mine during a night time air raid on Cardiff. Unlike the preceding centuries, however, reparations were carried out at a much faster pace and restoration work finished in 1960. The most notable aspect of the twentieth century restoration is the sculpture ‘Christ in Glory’ by Jacob Epstein.
Accounts of Travel
Voyage en Irlande, en Angleterre et au pays de Galles, 1899
Anatole Le Braz (1859 – 1926)
J’ai l’impression presque d’une bourgade bretonne. Des maisons à façades blanches et à cheminées semblables à celles de mon pays. La croix sur la place, dans un socle de pierre fruste exhaussé de quelques marches. Puis à droite les ruines de l’abbaye; le porche seul, profond et à plusieurs voûtes successives, est intact. Tout le reste est enguirlandé de lierre; de vieux murs. Le parc du Bishop s’étend derrière. Nous entrons dans le cimetière en passant sous un vieil arc de triomphe et l’on descend, car l’église est en contrebas du village, dans un enclos qui tourne au parc, plein de vieilles tombes, semblables à celles de Bretagne. Le sacristain, dès s’il apprend que je suis breton, me fait un acceuil des plus chauds, se tue à tout m’expliquer. Je visite dans le choeur à droite la tombe de saint Theilo, qui a été recueillie en trois morceaux. De l’autre côté, dans le bas-côté, est la tombe de saint Davreg, et plus loin, l’étrange représentation de la Mort, un merveilleux morceau.
Le deanery (la cure du doyen) est de l’autre côté de la route profonde qui mène à la rivière. Et en bas sont des étendues de prés qu’arrosent des bras de la rivière. Il y a là de place en place des aulnes géants. Et tout un merveilleux fond de bois. Le sacristain, là-bas, tout à l’heure, ne voulait pas être anglais, et il m’a fait lire dans un paroissien le pater kymrique. Les prés avec de hautes herbes, comme à l’abandon, des ravinements, et, ça et là, des chardons et des bosquets d’arbres. Le barrage plus loin, un waterfall immense et admirablement bâti, avec, cette fois, la rivière large, pleine, coulant à pleins bords, dans un paysage d’une paix infinie, et, derrière, tout au fond de la perspective lumineuse, des croupes de collines d’un bleu blondissant, comme certains dos de pays de Quimpérois. Dans la végétation, les aulnes et les frênes dominent, des frênes antiques, tout cela d’un vert presque noir.
Beaucoup de maison neuves qui s’élèvent le long de Cathedral-Road protestent de leur patriotisme gallois par les inscriptions qui se lisent en lettres dorées au fronton de leurs portes d’entrée.
It strikes me almost as a Breton village. Houses with white fronts and chimneys like those in my own country. A cross stands on the village square, on a plinth of rough stone, topped with a few steps. Then to the right are the Abbey ruins; the porch, deep, and with several successive archways, is the only thing intact. Everything else is has ivy wrapped around it; old walls. The Bishop’s garden extends to the rear. We gain entry to the graveyard by way of an old triumphal arch and we descend, as the church is below the village, in an enclosure that backs on to the garden, full of ancient tombs, similar to those of Brittany. As soon as the sexton realized that I was Breton he gave me a very warm welcome and went to great lengths to explain everything to me. In the chancel on the right hand side I visited the tomb of Saint Teilo, which was collected in three parts. On the other side, in the aisle, is the tomb of Saint Dyvrig, and further on a strange representation of Death, a wonderful piece.
The deanery is other side of the sunken road that leads to the river. And lower down is an expanse of meadows that are watered by branches of the river. Here and there are giant alders, against a wonderful backdrop of woodland. The sexton, from earlier on, did not want to be English, and he bade me read the Welsh pater from a prayer book. Fields of tall grass, as if abandoned, gullies, and here and there thistles and copses. The dam further on, a huge and admirably built waterfall, with, this time, the wide river, in full flow, in a landscape of infinite peace, and, behind it, as far away as the light would allow us to see, fading blue hilltops, like some of the backdrops in the Quimper region. The vegetation is dominated by alder and ash, ancient ash, of a green so dark it is almost black.
Many new houses that are going up along Cathedral Road protest their Welsh patriotism by way of inscriptions in gilded lettering above their front doors.
"Chez Taffy: Quinze jours dans la Galles du sud", 1899
Charles Le Goffic (1863 – 1932)
L’église n’est qu’à un mille et demi de Cathedral-Road, l‘artère aristocratique de Cardiff, qui l’aurait bientôt rattrapée, n’étaient les admirables parcs qui bordent le Taff et dont le plus vaste, justement, fait ceinture au manoir du bishop diocésain. Une percée entre les ombrages de ce beau parc permet d’embrasser de fort loin l’ensemble du monument. Mais le parc est privé; la route fait un coude, et il faut pousser jusqu’au village, lequel est perché sur un monticule à pic qui plonge sur le ravin où l’église est bâtie. ...
Il n’y a qu’une trentaine d’années cependant que la restauration est achevée. L’abbaye actuelle est un heureux mélange de roman et de gothique. Dans le premier de ces styles, j’ai particulièrement admiré le grand porche cintré du côté sud, l’emboîtement de ses cinq arcatures dentelées et les massifs faisceaux de colonnes qui les portent. Le chœur, qui est du même style date de 1118. Il n’est pas jusqu’à la décoration intérieure de l’église qu’il ne faille louer pour sa juste appropriation au milieu; plus d’une cathédrale gothique jalouserait ces verrières aux tons délicieusement fanés, ces orgues monumentales, les délicates nervures des enfeux et du jubé, surout ces stalles du chœur, ouvrées et fouillées comme une orfèvrerie.
The church is only a mile and a half from Cathedral Road, the aristocratic artery of Cardiff, which would soon catch up with it, were it not for the admirable parks that border the Taff, the largest of which in fact surrounds the palace of the diocesan Bishop. A clearing in the leafy shade of this fine park affords a full view of the whole monument from afar. But the park is private; there is a bend in the road and you must push on to the village, which is perched on a hillock with a sheer drop down to the ravine where the church stands. ...
The restoration was only finished some thirty years ago. The current Abbey is a happy blend of the Romanesque and the Gothic. In the former style I particularly admired the great arched porch of the south side, with its five serrated arches and the solid collection of columns that hold them up. The chancel, which is in the same style, dates from 1118. Even the interior decoration of the church needs praising for its suitability to the context; many a Gothic cathedral would envy it these windows of deliciously muted tones, these monumental organs, the delicate ribs of the place in the wall for tombs and rood-screen, especially the choir stalls, carved and dug out like goldware.




